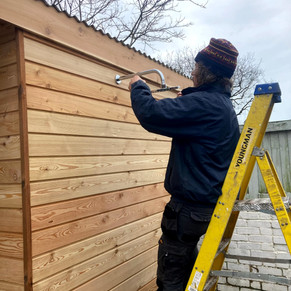The Haven in Hove
aka. the sauna in the corner
Carly and Ed asked me to design and build a family sauna in the corner of their garden. The brief was for a high quality, traditional and smart looking build with a small footprint and options for seating levels.
Using all natural materials, an upcycled stove and correct Finnish building specs.
The challenges here were getting as much height on the benches as we could within the UK building regs of a maximum 2.5m high building, creating plenty of bench space for the small footprint of the building and incorporating the up-cycled stove which had unusual safety distances. We were also building through the winter solstice, so it was cold, dark and damp! We had a deadline of a Christmas eve sauna, and thankfully we hit it without a glitch!
I guided Carly and Ed through their first session and gave them both a leaf whisking and some simple sauna rituals to use themselves.
Throughout the project we had regular discussions on use, lighting, heating, ventilation and everything else sauna related - so these guys were sauna experts by the time they came to use their sauna. I'm super happy to report that they have had a sauna nearly every day since it was installed, and Carly has now developed a back-garden retreat space to further share her beautiful garden sauna.
















